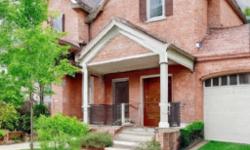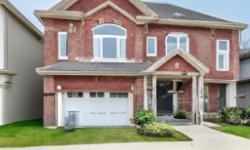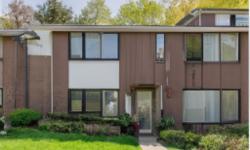STUNNING 4BR HOME ON SPRAWLING LOT IN BURLINGTON
Asking Price: $3,199,000
About 1401 Tamworth Court:
Welcome to your dream home located in the heart of Burlington, Ontario. This stunning property is situated on a sprawling lot measuring 161.41 ft x 247.30 ft x 16.44 ft x 177.33 ft, which is under 1/2 acre in size. The property is freehold and offers an abundance of space with its impressive 4000 sqft of living space.
The property is a two-storey house that was built in 1999 and has been immaculately maintained since then. Upon entering the property, you will be greeted by a spacious foyer that leads to the main living area. The interior of the property boasts high vaulted ceilings, which creates a sense of grandeur and elegance. The main living area is flooded with natural light, and the open-plan design offers a seamless flow between the different spaces.
The property features four bedrooms, all located on the second floor. The bedrooms are all generously sized and offer ample closet space. The master bedroom is a true oasis, featuring a walk-in closet and a luxurious ensuite bathroom. The ensuite bathroom features a spa-like soaker tub, a separate shower, and his and hers sinks. The property also features three full bathrooms and one partial bathroom, which means that you will never have to queue for the bathroom again!
The property boasts a full unfinished basement, which offers endless possibilities for customization. The basement provides ample storage space, and with a little imagination and creativity, it could be transformed into a home gym, a game room, a wine cellar, or even a home theater.
The exterior of the property is equally impressive, featuring a double-width or more driveway, a paved driveway, and an automatic garage door opener. The property provides parking for up to 21 cars, which is perfect for those who love to entertain. The backyard is a true oasis, featuring a beautiful stone patio and a manicured lawn. The backyard offers the perfect space for outdoor entertaining, barbecues, or simply relaxing in the sun.
The property features a range of modern amenities, including central air conditioning and a gas fireplace. The kitchen is fully equipped with high-end appliances, including a dishwasher, refrigerator, stove, and oven, making it the perfect space for cooking and entertaining. The property also features an intercom system, which allows you to communicate with guests and family members in different parts of the house.
The property is located in a quiet area, providing the perfect escape from the hustle and bustle of city life. The property is zoned as R1.2-96, which offers a range of possibilities for future development. The property is situated close to all amenities, including shopping centers, restaurants, and schools, making it the perfect location for families.
In summary, this property offers the perfect blend of luxury, style, and functionality. With its impressive size, modern amenities, and beautiful location, this property is sure to impress even the most discerning of buyers. Don't miss out on this incredible opportunity to own your dream home in the heart of Burlington, Ontario.
This property also matches your preferences:
Features of Property
Single Family
House
2
4000 sqft
Freehold
161.41 ft x 247.30 ft x 16.44 ft x 177.33 ft|under 1/2 acre
1999
$12,491.34 (CAD)
Inside Entry, Interlocked, Tandem
This property might also be to your liking:
Features of Building
4
3
1
Dishwasher, Dryer, Freezer, Intercom, Refrigerator, Stove, Washer, Oven
Full (Unfinished)
Vaulted
Double width or more driveway, Paved driveway, Automatic Garage Door Opener
Poured Concrete
Detached
2 Level
4000 sqft
Water Heater
Central air conditioning
Gas (Other - See remarks)
Forced air (Natural gas)
Municipal sewage system
Municipal water
Brick, Stone
4000 sqft
Quiet Area
Inside Entry, Interlocked, Tandem
21
Plot Details
177 ft
161 ft
Clay
View
R1.2-96
Breakdown of rooms
3.86 m x 2.08 m
4.72 m x 4.29 m
3.45 m x 3.91 m
4.01 m x 3.73 m
4.8 m x 2.41 m
4.27 m x 5.11 m
Measurements not available
1.83 m x 1.52 m
3.96 m x 3.51 m
4.72 m x 4.34 m
4.34 m x 3.61 m
5.23 m x 4.93 m
3.4 m x 2.9 m
3.4 m x 3.71 m
3.71 m x 1.93 m
1.22 m x 1.52 m
5.84 m x 5.16 m
Property Agent
Larry Chettle
Chettle House Realty Inc.,
4403 Ontario Street, Beamsville, Ontario L0R1B0









